Americans with Disabilities Act (ADA) Regulations Guide

Table of Contents
Essential accessibility requirements for restaurant counters, seating, restrooms, parking, and kitchen equipment
The ADA requires service counters at 34" maximum height, sales counters at 36" maximum, and dining surfaces between 28-34" with 27" minimum knee clearance. Restaurant operators must provide accessible seating (5% minimum), compliant restrooms, and accessible parking. Employee areas need accessible approach and egress but aren't required to be fully accessible.
The Americans with Disabilities Act (ADA) was signed into law in 1990 and is a civil rights law that protects all individuals with disabilities by prohibiting discrimination and ensuring equal opportunities. If you operate your own commercial establishment then you should be aware that your business or restaurant must be readily accessible to both workers and customers with disabilities.
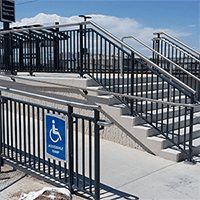
Parking, entrance accessibility, and seating are three well-known areas of the ADA, but did you know that your appliances, restrooms, and even your bar area have requirements as well? Even though employee work areas are not required to be fully accessible, you can save yourself some time, trouble, and headaches later on down the line by being proactive from the beginning.
In this guide, we will help educate you on the requirements necessary to give every citizen the chance to benefit from the services and goods offered by your business.
ADA Counter Height Quick Reference
| Surface Type: | Maximum Height: | Code Reference: |
| Sales counters | 36" | ADA 904.4.1 |
| Service counters | 34" | ADA 904.4.2 |
| Dining surfaces | 28" - 34" | ADA 902.3 |
| Kitchen work surfaces | 34" | ADA 804.3 |
| Check-out counters | 38" | ADA 904.3.1 |
| Bar counters (accessible portion) | 28" - 34" | ADA 902.3 |
All measurements from finished floor to top of counter surface.
1. Counter & Table Top Surfaces
Counter and tabletop height requirements have not changed since the 2010 ADA Guidelines were announced. Tabletops must be between 28 to 34 inches high to accommodate customers in wheelchairs - see section 902.3. The distance between the underside of the table and the floor must be NO LESS than 27 inches to allow for knee clearance - according to section 306.3.4.
In addition, 30 inches of clearance is required between any of the legs on the table - the majority of four-legged tables manufactured since 2010 comply with these requirements while typical "cafe" tables are not accessible because the center support column does not allow a wheelchair to roll underneath. Most manufacturers list dimensions in their furniture specification sheets and clearly mark these measurements on product packaging. Contact the product manufacturer if you are unsure of any measurements.
It is worth noting that if your establishment cannot provide the minimum number of accessible tables in all areas where fixed tables are provided, then you may provide seating in a separate accessible location. However, this alternative location must be available for ALL customers, not just people with disabilities - it is illegal to segregate people with disabilities in an accessible area that is to be used only by people with disabilities.
Quick notes:
- Sales counter height: 36" maximum
- Service counter height: 34" maximum
- Knee clearance: 27" minimum (from floor to bottom of table surface)
- Clear floor area of 30" by 48" needed at each seating area
- Knee clearance extends at least 19" under the table
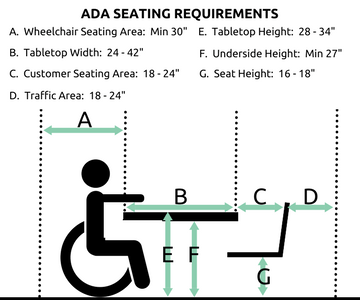
2. Dining Rooms
The Dining room area of your establishment is "ground zero" for your customers. This public space is dependent on the design and layout being accessible to any person with a disability. Your dining room is not limited to tables and chairs, this area includes countertop service, high-top tables, and even your bar/bar seating.
Originally the ADA standards required a minimum of 5% of all tables be accessible to disabled customers. In 2010 the standard was expanded to cover all eating and dining surfaces under Section 226.1.
Also of note, if your facility has a bar area... If the bar exceeds 34 inches in height, a 60-inch long portion of the counter must be lowered so that the height from the floor to the top of the bar, including knee space, meets ADA compliance specifications for customers who use wheelchairs. Another acceptable, inexpensive, and easy alternative is to provide accessible tables within the same service area.
Quick notes:
- The aisles between fixed seats must be at least 36" wide
- Must provide knee room that is at least 30" wide, 27" high, and 19" deep
- Cashier and food-ordering counters must be 36" tall or less or have a space on the side where restaurant staff can assist customers or pass food to a customer who cannot reach over the counter
3. Employee Work Areas - ADA Compliant Kitchen Equipment
Areas used only by employees for work are not required to be "fully" accessible. However, it is worth noting, that under the ADA, employees with disabilities are entitled to reasonable accommodations in the workplace. "Accommodations" can include alterations to spaces within the facility in addition to restructuring jobs, modifying exams/training material, reasonable unpaid medical leave to name a few.
Designing your employee work areas to be accessible from the start will eliminate or reduce the need for more costly renovation in the future. Design employee areas to include non-required turning spaces, and provide accessible elements whenever possible.
As the old saying goes, "An ounce of prevention is worth a pound of cure" and you can save yourself some time, trouble, and distraction later on by ensuring that your kitchen and/or bar equipment is ADA compliant.
Quick notes:
- Access to approach, enter and exit the work area
- Accessible means of egress
- Wiring for visible alarms in areas served by audible alarms for hearing impaired employees
- Accessible common use circulation paths in most work areas of at least 1,000 sq.ft.
4. Seats
The good news is chairs and barstools have no specifications on themselves under the ADA requirements for restaurants. The bad news is that under the 2010 guidelines, bench seating is required to be at least 42 inches long under section 903.3.

When deciding on your dining room layout you must be conscious of these bench requirements in addition to the fact that the back of the bench needs to be a minimum of 2 inches ABOVE the seat cushion and extend above the seat cushion by at least 18 inches while also being set back from the cushion at least 2.5 inches according to section 903.4.
You should also, be aware that the mandatory spacing between seats and tables has been increased since the 1991 ADA Standards. Under section 40.5.1, the updated rule requires walkways between tables and seats to be a minimum of 36 inches wide.
Quick notes:
- Bench seating is required to be at least 42" long
- The back of the bench needs to be a minimum of 2" ABOVE the seat cushion by at least 18"
- Mandatory spacing between seats and tables is a minimum of 36" wide
- The knee room underneath the tabletop needs to be at least 30" wide, 27" tall, and 19" deep
5. Restrooms & Other Areas Of Concern
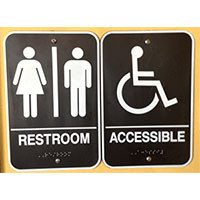
Your restroom is frequented by customers on a regular basis and is another area of focus for ADA accessibility. Several changes were implemented for this area in the 2010 update to public use and common use toilet rooms. Does your bathroom layout allow for wheelchair maneuverability? Is your soap dispenser and/or paper towel dispenser accessible to patrons with disabilities?
Sections 603 and 604 cover a wide range of topics, including the installation of grab bars, how doors should open, and the height and dimensions of fixtures in your restroom like toilets, toilet paper dispensers, mirrors, and counters. The ADA requires that a stall must have the centerline of the toilet between 16-18" from the wall to ensure that grab bars can be used.
Quick notes:
- 30" X 48" of clear floor space is required in every restroom
- Toilet seats must be no more than 19" above the floor
- Sinks and countertops should be no more than 34" tall
- Under-sink plumbing must be insulated or otherwise protected
In restrooms with toilet stalls, a stall 36" wide, with grab bars on both sides of the toilet, is acceptable if there is not enough space for a larger handicapped stall.
6. Parking Lot & Entrance
Businesses or privately owned facilities that provide goods or services to the public have an obligation to provide unobstructed and barrier-free parking for their customers with disabilities. The required number of accessible parking spaces is different depending on the size of your parking lot. In addition, one out of every six accessible parking spaces MUST be van accessible. Do you have an abnormally small parking lot? AT LEAST ONE SPACE must be van accessible.
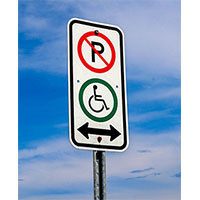
Accessible parking spaces MUST BE located on the shortest accessible route to an accessible entrance to your facility. Accessible parking spaces must be located closest to an accessible entrance. These accessible spaces should provide a flat, firm, stable, slip-resistant surface and unobstructed route that does not encounter curbs or stairs that are at least 36 inches (3 feet) wide.
If your location has multiple entrances a minimum of ONE entrance, preferably the main entrance must be accessible. The ADA standard states that a minimum of 32 inches (measured between the face of the door and the opposite stop when the door is opened 90 degrees) of the clear opening is required to provide access for customers who use wheelchairs or other mobility devices. Another step you can take is to make doors easier to use, not only for customers who use mobility devices but also for those who have conditions that limit their manual dexterity, is to install lever or U-shaped handles or by installing automatic or push-button doors for providing access.
Adjusting how your door closes by oiling hinges and springs are also inexpensive steps that make it easier to open doors and prevent them from closing too quickly.
Quick notes:
- Door opening force: 8.5 lbs maximum for exterior doors; 5 lbs maximum for interior doors (fire doors exempt)
- Door threshold: 1/2 inch maximum height
- Parking space identification sign with the international symbol of accessibility complying with 703.7.2.1 mounted 60" (minimum) above the ground surface
- Two parking spaces may share an access aisle except for angled parking spaces - access aisle width is at least 60"
- Parking space shall be 96" wide minimum, marked to define the width, and maximum slope in all directions is 1:48
- The boundary of the access aisle must be clearly marked so as to discourage parking in it
7. Funding Assistance
Did you know that businesses doing alterations to improve accessibility are eligible for two federal tax incentives? The Disabled Access Credit (Internal Revenue Code, Section 44) is available to help small businesses cover ADA-related eligible access expenditures. The credit can be used for multiple reasons:
- Removing barriers that prevent a business from being accessible to individuals with disabilities
- Provide qualified interpreters or other methods of making audio materials available to hearing-impaired individuals
- Provide qualified readers, taped texts, and other methods of making visual materials available to individuals with visual impairments
- Acquire or modify equipment or devices for individuals with disabilities
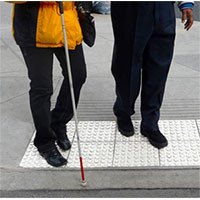
The credit CANNOT be taken for the costs of a new construction or planned alterations/renovations.
The amount of the tax credit is equal to 50% of the eligible access expenditures in a year, up to a maximum expenditure of $10,250. There is no credit for the first $250 of expenditures. The maximum tax credit is $5,000.
A business of any size can take a tax deduction under the Internal Revenue Code - Section 190 for the costs of removing building or parking lot barriers. Businesses can also take a "business expense deduction" of up to $15,000/year for costs of removing barriers in buildings or vehicles. These two incentives can be used together by eligible businesses if the expenditures qualify.
Still, need financial assistance? Check out www.grants.gov where you can search and apply for federal grants and low-interest loans from Public/Private funding sources designed to help service providers, individuals with disabilities, and their family members to solve their funding quandary.
8. Communication Accessibility
The ADA requires restaurants to provide "auxiliary aids and services" for guests with hearing or vision impairments. Physical accessibility is only part of compliance - communication barriers must also be addressed.
For guests with vision impairments:
- Large-print menus (18-point font minimum recommended)
- Braille menus for regular menu items
- Staff trained to read menu items and describe dishes
- Accessible website and online ordering (WCAG 2.1 compliance)
For guests with hearing impairments:
- Written communication for orders and questions
- Communication apps on tablets or phones
- Qualified interpreters for complex interactions (reservations, events)
- Visual alerts for table-ready notifications
Signage requirements:
- Permanent room signs (restrooms, exits) must include braille and raised lettering
- Signs must be mounted 48-60 inches above floor, on latch side of door
Staff training on assisting guests with disabilities is equally important as physical modifications. The ADA National Network offers hospitality-specific training resources.
9. Welcoming Customers with Disabilities (Resources)
If you have minimal experience in talking with, working with, or serving people with disabilities these resources may help:
The ADA National Network offers ADA and Hospitality, a series of tools to help hotels, restaurants, and other hospitality industry organizations to be more inclusive and practice good etiquette and customer service: https://adata.org/factsheet/food-service
Also, check out "The Accessible Icon Project" design movement and what their goals are. "The Accessible Icon Project is an ongoing work of design activism. It starts with a graphic icon, free for use in the public domain, and continues its work as a collaboration among people with disabilities and their allies toward a more accessible world." (taken from their website). In summary, they want to help others around the world to make places more accessible for those who require it. Definitely, a noteworthy mention if we do say!
10. Summary - ADA Compliance Requirements For Appliances
General Appliance Requirements
- Controls and operating mechanisms must be operable with one hand and shall not require tight grasping, pinching, or twisting of the wrist. The force required to activate controls shall be no more than 5 lbs.
- Maximum high *forward reach for controls and operating mechanisms is 48"; maximum low forward reach is 15".
*Forward/Functional Reach: The distance a person can reach forward or to the side beyond arm's length while keeping a fixed base of support
- Ranges, Stoves, Cooktops with knee spaces underneath shall be insulated or otherwise protected on the exposed surfaces to prevent burns, abrasions, or electrical shock.
- Ranges, Stoves, Cooktops the location of controls shall not require reaching across burners.
TOP-FREEZER REFRIGERATOR ADA REQUIREMENTS
To be considered ADA compliant, top-freezer refrigerators must meet the following requirements:
- Refrigerator controls are positioned within arm's reach (between 15 and 48 inches above the floor) and allow one-hand operation
- 100% of the fresh food space below 54 inches
- 50% of the freezer space below 54 inches
- Controls must be below 54 inches
- Controls and operating mechanisms must be operable with one hand and shall not require tight grasping, pinching, or twisting of the wrist. The force required to activate controls shall be no more than 5 lbs.
SIDE-BY-SIDE REFRIGERATOR ADA REQUIREMENTS
To be considered ADA compliant, side-by-side refrigerators must meet the following requirements:
- Controls must allow a parallel approach by a person in a wheelchair with a maximum high side reach of 54 inches for operation
- Be operable with one hand and not require tight grasping, pinching, or twisting of the wrist and require a force of fewer than 5 lbs to activate
DISHWASHERS
To be considered ADA compliant, a commercial dishwasher must meet the following requirements:
- The maximum high forward reach for controls and operating mechanisms is 48"; the maximum low forward reach is 15"
- Controls and operating mechanisms must be operable with one hand and shall not require tight grasping, pinching, or twisting of the wrist. The force required to activate controls shall be no more than 5 lbs.
- All rack space shall be accessible from the front of the machine for loading and unloading dishes
RANGES
To be considered ADA compliant, a commercial range must meet the following requirements:
- The maximum high forward reach for controls and operating mechanisms is 48"; the maximum low forward reach is 15"
- Controls and operating mechanisms must be operable with one hand and shall not require tight grasping, pinching, or twisting of the wrist. The force required to activate controls shall be no more than 5 lbs.
- If ovens or cooktops have knee spaces underneath then they shall be insulated or otherwise protected on the exposed surfaces to prevent burns, abrasions, or electrical shock
- The location of controls for ranges and cooktops shall not require reaching across burners
COOKTOP
To be considered ADA compliant, a commercial cooktop must meet the following requirements:
- The maximum high forward reach for controls and operating mechanisms is 48"; the maximum low forward reach is 15"
- Controls and operating mechanisms must be operable with one hand and shall not require tight grasping, pinching, or twisting of the wrist. The force required to activate controls shall be no more than 5 lbs.
- Must include a hot-surface indicator and control-lock capability
- If ovens or cooktops have knee spaces underneath then they shall be insulated or otherwise protected on the exposed surfaces to prevent burns, abrasions, or electrical shock
- The location of controls for ranges and cooktops shall not require reaching across burners
WALL OVEN
To be considered ADA compliant, a commercial wall oven must meet the following requirements:
- The maximum high forward reach for controls and operating mechanisms is 48"; the maximum low forward reach is 15"
- Controls and operating mechanisms must be operable with one hand and shall not require tight grasping, pinching, or twisting of the wrist. The force required to activate controls shall be no more than 5 lbs.
- Must include a hot-surface indicator and control-lock capability
- Ovens shall have controls on front panels; they may be located on either side of the door
MICROWAVES
To be considered ADA compliant, a commercial microwave must meet the following requirements:
- Mounting height: Bottom of microwave must be at least 15" from floor; controls no higher than 48" for forward reach
- Control operation: Operable with one hand, no tight grasping, pinching, or twisting of the wrist required
- Activation force: 5 lbs maximum to activate controls
- Countertop placement: If installed on a counter, counter must be 34" maximum height
Recommended placement: Install microwaves at counter height (34" max) or in a drawer base for optimal accessibility. Avoid overhead installations that place controls above 48".
Frequently Asked Questions
What is the ADA counter height requirement?
The ADA requires service counters to be no higher than 34 inches and sales counters no higher than 36 inches from the finished floor to the top of the counter surface. Dining surfaces must be between 28 and 34 inches high, with a minimum of 27 inches of knee clearance underneath to accommodate wheelchair users.
Do all tables in a restaurant need to be ADA compliant?
No. Under the 2010 ADA Standards, a minimum of 5% of dining surfaces (but at least one) must be accessible. However, accessible seating cannot be segregated in a separate area; it must be dispersed throughout the dining area and available to all customers, not just those with disabilities.
What are the ADA requirements for bar counters?
If a bar counter exceeds 34 inches in height, a 60-inch long portion must be lowered to meet ADA specifications (28-34 inches high with proper knee clearance). Alternatively, providing accessible tables within the bar service area satisfies the requirement. The lowered section must have knee space at least 30" wide, 27" high, and 19" deep.
Are employee kitchen areas required to be ADA accessible?
Employee work areas are not required to be "fully" accessible under the ADA. However, employers must provide reasonable accommodations for employees with disabilities, which includes accessible approach, entry, and egress paths. Work areas over 1,000 sq.ft. must have accessible circulation paths, and visible alarms are required in areas with audible alarms.
What is the maximum ADA microwave height?
Microwave controls must be within the accessible reach range: no higher than 48 inches for forward reach or 54 inches for side reach. The bottom of the microwave should be at least 15 inches from the floor. For optimal accessibility, install microwaves at counter height (34" max) or in a drawer base rather than overhead.
What are the ADA parking requirements for restaurants?
Accessible parking spaces must be located on the shortest accessible route to the entrance. The number of required spaces depends on total lot size, but one out of every six accessible spaces must be van-accessible. At minimum, every parking lot must have at least one van-accessible space. Spaces must be 96" wide minimum with a 60" access aisle.
Shop ADA Compliant Restaurant Equipment
Related Guides
References
- ADA.gov - Title III Regulations
- FSR Magazine - Is Your Bar or Restaurant Accessible?
- The Asphalt Pro - Ultimate Guide to ADA Compliant Parking Lots
- Bizfluent - Federal ADA Government Grants
- ADA National Network - Food Service Accessibility
- Grants.gov
Share This!