Restaurant Seating Layout Design: Complete Planning Guide

Why Restaurant Seating Layout Matters for Your Success
The seating layout you choose impacts everything from customer satisfaction to your bottom line. A well-designed restaurant seating arrangement can increase table turnover by 20-30%, improve customer experience, and ensure ADA compliance. This comprehensive guide will walk you through every aspect of designing the perfect restaurant seating layout.
Key Benefits:
- Revenue Optimization: Maximize seating capacity and turnover rates
- ADA Compliance: Meet all accessibility requirements
- Operational Efficiency: Streamline server traffic and kitchen flow
- Customer Satisfaction: Create comfortable, inviting dining experiences
Step 1: Planning Fundamentals - Space Analysis & Regulations
Calculate Your Space Utilization
Before purchasing any furniture, analyze your available space:
- Total Square Footage: Measure dining area, minus kitchen, restrooms, and storage
- Seating Capacity: 18-20 square feet per person (minimum requirement)
- Revenue per Square Foot: Target $150-300+ annually per square foot
- Traffic Flow: Ensure 36" ADA-compliant aisles and 18" standard pathways
ADA Compliance Requirements
ADA regulations require:
- 5% of seating must be wheelchair accessible (minimum)
- 36" wide aisles for wheelchair navigation
- 30" x 48" table clearance under accessible tables
- Knee clearance of 27" high x 30" wide under tables
Pro Tip: Consult local authorities for specific ADA requirements. Use our ADA Regulations Guide for detailed compliance information.
Profitability Considerations
- Table Turnover: Design for 45-90 minute average dining time
- Party Size Mix: 40% two-tops, 30% four-tops, 20% six-tops, 10% larger parties
- Peak Hour Capacity: Ensure 80% utilization during busy periods
- Seasonal Adjustments: Flexible layouts for different crowd sizes
Ensure efficiency and profitability
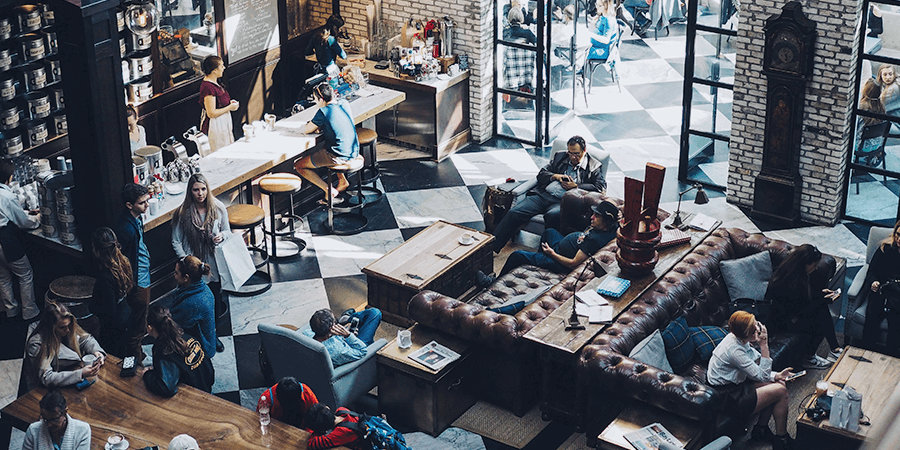
Step 2: Understanding Restaurant Types & Their Seating Needs
Fine Dining Restaurants
Characteristics: Formal atmosphere, longer dining times, higher check averages
Seating Strategy:
- Booths: 60% for privacy and comfort
- Tables: Mix of 2-tops and 4-tops for couples and small groups
- Spacing: Minimum 18" between tables for service access
Casual Dining Restaurants
Characteristics: Family-friendly, moderate prices, faster turnover
Seating Strategy:
- Flexible Tables: 70% movable for party size adjustments
- Booths: 20% along walls for families
- Bar Seating: 10% for walk-ins and quick service
Fast Casual & Quick Service
Characteristics: Counter service, limited seating, fast turnover
Seating Strategy:
- Community Tables: Encourage social interaction
- Bar Seating: High-top tables for quick meals
- Outdoor Seating: Maximize available space
Specialty Restaurants (Bars, Cafes, Food Halls)
Characteristics: Ambiance-focused, extended hours, social gathering
Seating Strategy:
- Lounge Seating: Comfortable for extended stays
- Standing Height Tables: 42" for casual dining
- Mixed Heights: Create visual interest and accommodate different group sizes
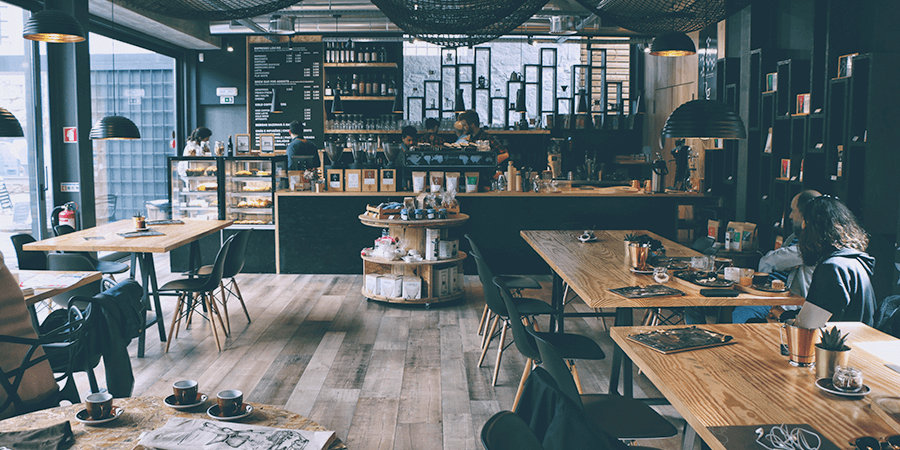
Step 3: Seating Types & Material Selection Guide
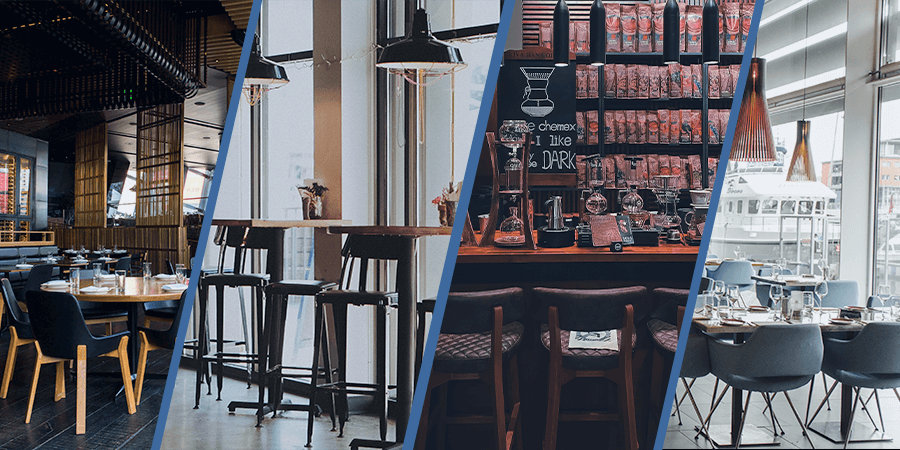
Commercial Seating Options
1. Anchored Booths
Best For: Fine dining, family restaurants, privacy-focused establishments
Pros:
- Maximum legroom and comfort
- Sound dampening for conversation
- Space efficient (no chair storage needed)
- Creates private dining experience
Cons:
- Fixed positioning limits flexibility
- Higher cost per seat
- Difficult wheelchair access (requires ADA modifications)
Cost Range: $800-2,500 per linear foot
Maintenance: Clean upholstery regularly, replace cushions every 3-5 years
2. Portable Chairs & Tables
Best For: Casual dining, fast turnover, flexible party sizes
Pros:
- Easy rearrangement for different party sizes
- Cost-effective for large seating areas
- Better ADA accessibility
- Faster table turnover
Cons:
- Less legroom than booths
- Chairs can be unstable or break
- Storage space required when not in use
Cost Range: $200-600 per chair, $300-800 per table
Maintenance: Metal frames require rust protection, fabric needs regular cleaning
3. Bar & Counter Seating
Best For: Bars, casual dining, waiting areas, walk-in traffic
Pros:
- Maximizes space utilization
- Encourages social interaction
- Perfect for solo diners and quick service
- Lower cost per seat
Cons:
- Limited to certain customer types (not ideal for families with children)
- Less comfortable for extended dining
- Can create noise issues
Cost Range: $150-400 per stool
Maintenance: Metal surfaces need polishing, upholstery requires cleaning
Material Selection Matrix
| Material | Durability | Comfort | Cost | Best For | Maintenance |
| Wood: | High | High | High | Fine dining | Polish regularly |
| Metal: | Very High | Medium | Medium | Casual/fast casual | Rust protection |
| Upholstered Fabric: | Medium | Very High | High | Upscale casual | Professional cleaning |
| Plastic/Vinyl: | High | Medium | Low | Family/kids | Easy wipe-down |
| Leather: | High | High | Very High | Premium dining | Condition regularly |
Pro Tip: Always choose commercial-grade furniture rated for 1,000+ uses per day. Look for warranties of 5+ years.
Step 4: Layout Strategies & Configurations
Basic Layout Types
1. Linear Layout
- Description: Tables arranged in straight rows perpendicular to walls
- Best For: Banquet halls, large parties, buffet-style service
- Space Efficiency: High (85-90% utilization)
- Traffic Flow: Good for one-way service patterns
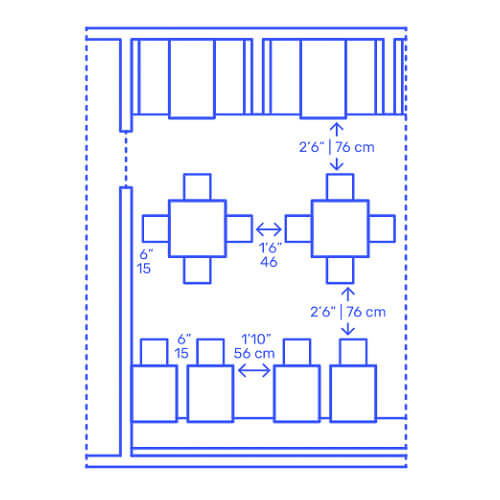
2. Cluster Layout
- Description: Tables grouped in pods of 4-6 tables
- Best For: Casual dining, conversation-focused restaurants
- Space Efficiency: Medium (75-80% utilization)
- Traffic Flow: Allows multiple service stations
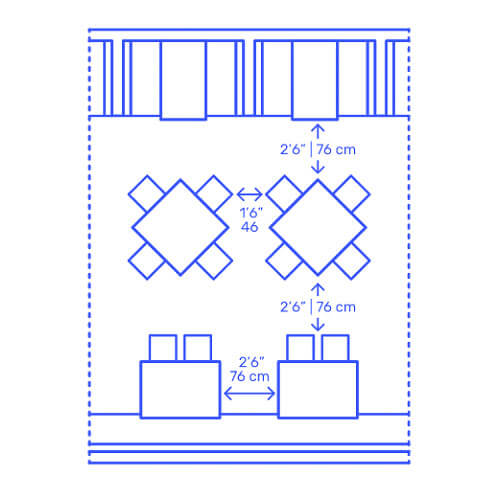
3. Free-Flow Layout
- Description: Organic arrangement without strict rows
- Best For: Fine dining, creative restaurants, irregular spaces
- Space Efficiency: Medium (70-75% utilization)
- Traffic Flow: Flexible but can create congestion
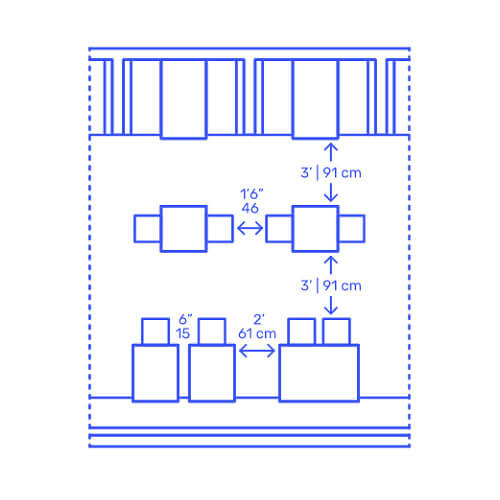
4. Booth-Dominant Layout
- Description: Majority of seating in fixed booths along walls
- Best For: Family restaurants, comfort-focused dining
- Space Efficiency: Medium-High (80-85% utilization)
- Traffic Flow: Clear pathways but limited flexibility
Advanced Layout Considerations
Server Station Placement
- Central Location: For quick-service restaurants
- Perimeter Placement: For fine dining (less intrusive)
- Multiple Stations: For large restaurants (reduce wait times)
Traffic Flow Optimization
- Main Aisles: 48-60" wide for primary pathways
- Service Aisles: 36" wide minimum for server access
- Emergency Exits: Clear, unobstructed paths to exits
- Kitchen Access: Direct pathways from kitchen to dining area
Multi-Room Considerations
- Sound Control: Separate areas for different noise levels
- Capacity Management: Ability to close/open sections based on demand
- Staff Coordination: Clear communication between room captains
Step 5: Budget Planning & ROI Calculations
Cost Breakdown by Seating Type
| Seating Type | Cost per Seat | Installation | Annual Maintenance | Expected Lifespan |
| Booths: | $1,200 - 2,800 | $200 - 500 | $50 - 100 | 10 - 15 years |
| Tables/Chairs: | $400 - 1,000 | $50 - 100 | $20 - 40 | 5 - 10 years |
| Bar Stools: | $250 - 600 | $25 - 50 | $15 - 30 | 7 - 12 years |
| Banquettes: | $800 - 1,500/linear ft | $150 - 300 | $40 - 80 | 12 - 18 years |
5-Year ROI Analysis
Assumptions:
- Average check: $45
- Daily covers: 150
- Operating days: 300/year
- Annual revenue: $2,025,000
- Seating cost: $75,000
ROI Calculation:
- Year 1 Revenue Increase: 15% ($303,750 additional revenue)
- Net Profit Increase: $121,500 (40% margin)
- ROI: 162% in first year
- Payback Period: 7.4 months
Financing Options
- Equipment Leasing: 24-60 month terms, 0% interest options
- SBA Loans: Government-backed financing up to $5.8 million
- Restaurant Equipment Financing: Specialized lenders for hospitality
- Tax Incentives: Section 179 deduction for equipment purchases
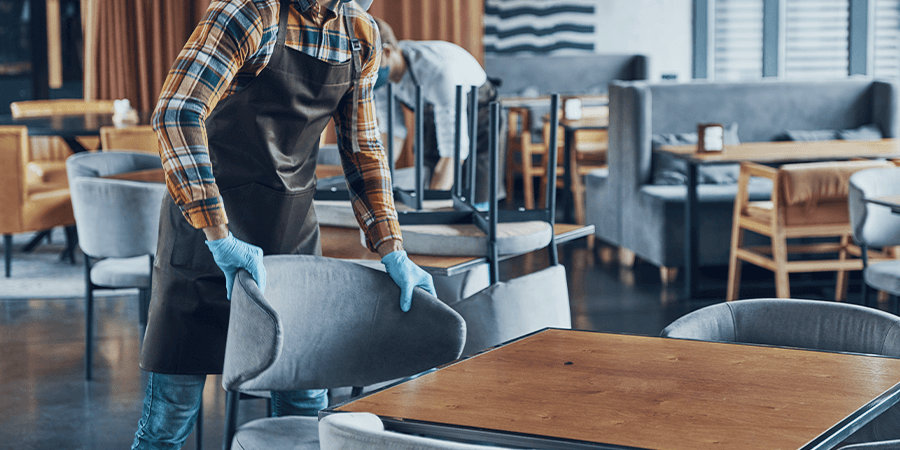
Step 6: Implementation Timeline & Execution
8-Week Planning Timeline
Weeks 1-2: Planning & Design
- Space measurement and analysis
- ADA compliance review
- Budget allocation and financing
- Preliminary layout sketches
Weeks 3-4: Supplier Selection
- Research commercial furniture suppliers
- Request quotes and samples
- Review warranties and delivery terms
- Finalize material selections
Weeks 5-6: Ordering & Installation
- Place orders with 4-6 week lead time
- Coordinate delivery and installation
- Test furniture placement and comfort
- Make adjustments as needed
Weeks 7-8: Testing & Training
- Staff training on layout and service flow
- Pre-opening test runs
- Customer feedback sessions
- Final adjustments and refinements
Supplier Coordination Tips
- Lead Time: Plan 6-8 weeks for custom orders
- Samples: Always test furniture comfort before ordering
- Installation: Professional installation prevents damage
- Warranties: Compare coverage and replacement policies
Step 7: Common Mistakes & How to Avoid Them
Top 10 Layout Mistakes
1. Ignoring Traffic Flow
- Problem: Servers and customers constantly bump into each other
- Solution: Map out all movement patterns before finalizing layout
- Cost of Mistake: 15-20% reduction in service efficiency
2. Overcrowding Tables
- Problem: Customers feel uncomfortable and leave quickly
- Solution: Maintain minimum 18" between table edges
- Cost of Mistake: Reduced check averages and customer loyalty
3. Poor ADA Compliance
- Problem: Legal issues and accessibility barriers
- Solution: Designate 5%+ of tables as ADA compliant
- Cost of Mistake: Fines up to $75,000 per violation
4. Inconsistent Seating Heights
- Problem: Uncomfortable dining experience
- Solution: Standardize table heights within seating areas
- Cost of Mistake: Negative reviews and lower return rates
5. Blocking Emergency Exits
- Problem: Safety violations and code compliance issues
- Solution: Keep 36" clear pathways to all exits
- Cost of Mistake: Failed inspections and closure risks
6. Poor Server Station Placement
- Problem: Increased wait times and frustrated staff
- Solution: Position stations for optimal kitchen-to-table flow
- Cost of Mistake: 20-30% increase in customer wait times
7. Ignoring Acoustics
- Problem: Excessive noise reduces dining enjoyment
- Solution: Use booths and acoustic panels strategically
- Cost of Mistake: 25% drop in customer satisfaction scores
8. Seasonal Capacity Issues
- Problem: Too crowded in peak seasons, too empty off-peak.
- Solution: Design flexible layouts with movable furniture
- Cost of Mistake: Lost revenue during peak periods
9. Poor Material Selection
- Problem: High maintenance costs and short furniture lifespan
- Solution: Choose commercial-grade materials rated for heavy use
- Cost of Mistake: 2-3x replacement costs over 5 years
10. Lack of Staff Input
- Problem: Layout doesn't work for actual operations
- Solution: Include servers and managers in design process
- Cost of Mistake: Ongoing operational inefficiencies
Step 8: Measuring Success & Ongoing Optimization
Key Performance Indicators (KPIs)
Financial Metrics
- Revenue per Square Foot: Target $150-300 annually
- Table Turnover Rate: 2.5-4 turns per shift (depending on concept)
- Average Check Increase: 10-15% from optimized layout
- Customer Retention: Track return visits post-layout change
Operational Metrics
- Service Time: Average time from order to delivery
- Customer Wait Time: Time from arrival to seating
- Server Efficiency: Steps per hour, orders per shift
- Maintenance Costs: Cleaning and repair expenses
Customer Experience Metrics
- Satisfaction Scores: Online reviews and feedback
- Noise Levels: Customer comfort during peak hours
- Accessibility: ADA compliance verification
- Comfort Ratings: Post-meal surveys
Seasonal Adjustments
- Holiday Periods: Add temporary seating for increased capacity
- Slow Seasons: Create intimate dining experiences
- Weather-Dependent: Maximize indoor space during inclement weather
- Special Events: Flexible configurations for private parties
Quick Start Checklist: Restaurant Seating Layout Planning
Use this checklist to ensure you've covered all essential elements of your seating layout design:
Pre-Planning Phase
- Measure total dining space (length × width in square feet)
- Calculate target seating capacity (allow 18-20 sq ft per person)
- Review ADA requirements (minimum 5% wheelchair accessible)
- Assess restaurant concept (fine dining, casual, QSR, specialty)
- Set budget parameters (seating costs + installation + maintenance)
Design Phase
- Choose primary seating types (booths, tables/chairs, bar seating)
- Select material types (wood, metal, upholstered, plastic)
- Determine layout strategy (linear, cluster, free-flow, booth-dominant)
- Map traffic flow patterns (server stations, kitchen access, emergency exits)
- Plan for flexibility (movable furniture for different party sizes)
Implementation Phase
- Order commercial-grade furniture (rated for 1,000+ daily uses)
- Coordinate professional installation (avoid damage during setup)
- Test ADA compliance (36" aisles, proper clearances)
- Train staff on layout (service flow, party size management)
- Create maintenance schedule (daily cleaning, annual inspections)
Launch & Optimization Phase
- Track table turnover rates (target 2.5-4 turns per shift)
- Monitor customer satisfaction (comfort, noise levels, accessibility)
- Measure financial performance (revenue per square foot)
- Gather staff feedback (operational efficiency, customer flow)
- Plan seasonal adjustments (peak periods, slow seasons, events)
Pro Tip: Complete this checklist over 8 weeks following the timeline in Step 6.
Frequently Asked Questions
Q: How many square feet do I need per restaurant seat?
A: Industry standards recommend 18-20 square feet per person, including space for the table, chairs, and movement around the seating area. For example, a 2,000 sq ft dining room could comfortably seat 100-110 people. Fine dining restaurants may need more space (20-22 sq ft per person) for comfort, while fast-casual concepts can optimize with 16-18 sq ft per person.
Q: What's the most profitable restaurant seating layout?
A: The most profitable layout balances capacity with comfort and turnover. Research shows layouts with 40% two-tops, 30% four-tops, and 20% six-tops maximize revenue. Booth-dominant layouts in fine dining can achieve 15-20% higher check averages but may reduce table turnover. The key is designing for your specific concept while maintaining 45-90 minute average dining times.
Q: How do I calculate the ROI for new restaurant seating?
A: Calculate ROI by comparing your current revenue per square foot to the projected increase. For example, if your current revenue is $150/sq ft annually and the new layout increases this to $225/sq ft, that's a 50% improvement. With a $75,000 seating investment and $303,750 additional annual revenue (at 40% profit margin), you could see 162% ROI in the first year and full payback in just 7.4 months.
Q: What's the best seating layout for a small restaurant (under 50 seats)?
A: For small restaurants, prioritize flexibility and intimacy. Use a cluster layout with movable tables that can be rearranged for different party sizes. Include 60-70% movable seating to accommodate couples, families, and small groups. Add booths along one wall for privacy, and ensure clear pathways for service. Focus on creating a cozy, efficient space rather than maximizing capacity.
Q: How do I ensure ADA compliance in my seating layout?
A: ADA requires at least 5% of your seating to be wheelchair accessible. Each accessible table needs 30" x 48" clearance underneath and 36" wide aisles throughout the restaurant. Include knee clearance of 27" high x 30" wide under tables. Consult local authorities for specific requirements, as some areas have stricter standards. Professional layout design ensures compliance without compromising your restaurant's design.
Q: What's the difference between commercial and residential restaurant seating?
A: Commercial restaurant seating is built for 1,000+ uses per day with reinforced frames, commercial-grade upholstery, and easy-to-clean surfaces. Residential furniture typically lasts only 3-5 years in a restaurant environment. Commercial seating costs 2-3x more initially but lasts 2-3x longer and reduces replacement costs over 10 years. Always specify "commercial restaurant grade" when ordering.
Q: How often should I replace restaurant seating?
A: Commercial seating typically lasts 5-15 years depending on usage and maintenance. Booths and banquettes last 10-15 years with proper care, while tables and chairs need replacement every 5-10 years. Regular maintenance (daily cleaning, annual inspections) extends lifespan. Replace seating when it shows signs of wear that could affect customer comfort or when your concept changes.
Q: Can I design my own restaurant seating layout or should I hire a professional?
A: While you can design a basic layout using the guidelines in this guide, professional design is recommended for optimal results. Designers consider traffic flow, ADA compliance, and operational efficiency that inexperienced designers often miss. A professional layout can increase revenue by 15-25% through better space utilization. If your budget is limited, focus on the fundamentals and consult a professional for the final layout.
Final Thoughts: Design for Profitability and Customer Satisfaction
Your restaurant seating layout is more than just furniture arrangement—it's a strategic business decision that impacts revenue, operations, and customer loyalty. By following this comprehensive guide, you'll create a dining space that maximizes profitability while ensuring comfort and compliance.
Remember:
- Plan for flexibility to adapt to changing needs
- Prioritize ADA compliance to avoid legal issues
- Focus on traffic flow for operational efficiency
- Choose quality materials for long-term cost savings
- Test and measure your layout's performance regularly
Need help implementing your restaurant seating layout? Our team of experts can provide personalized recommendations based on your space and concept.
*This guide was last updated to reflect current ADA guidelines and industry best practices. Always consult local authorities for specific regulations in your area.*
Share This!